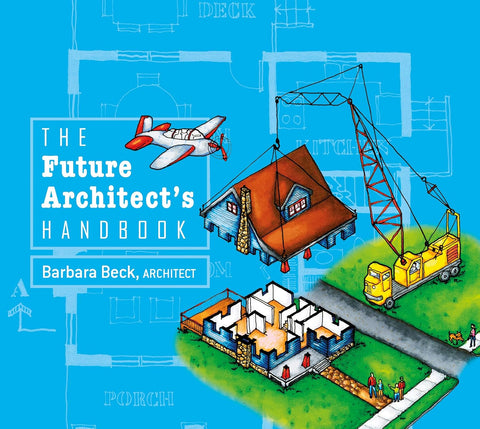
The Future Architect's Handbook
For young readers with a passion for drawing or creating beautiful buildings, The Future Architect’s Handbook takes them on an exhilarating journey into the world of architecture.
Within the pages of this book, aspiring, young architects will learn about the four essential drawings used by professionals: the site plan, floor plan, section, and elevation.
Perfectly tailored with the middle grades (ages 9–12) in mind, this book engages the reader with vivid explanations and illustrations. The concept of drawing each plan to scale is demystified, empowering young minds to develop an eye for precision and accuracy.
Explore the vast array of architectural styles prevalent today: from sleek modern structures to timeless classical masterpieces, each style is beautifully showcased, igniting the imagination and nurturing a deeper appreciation for the art of architecture.
Enter the world of architects and discover the boundless possibilities that await within the pages of The Future Architect’s Handbook.


